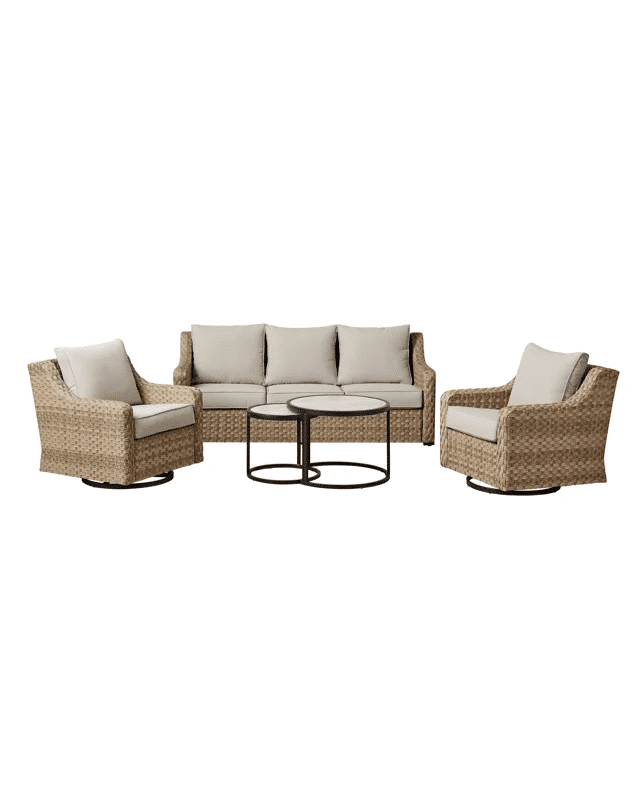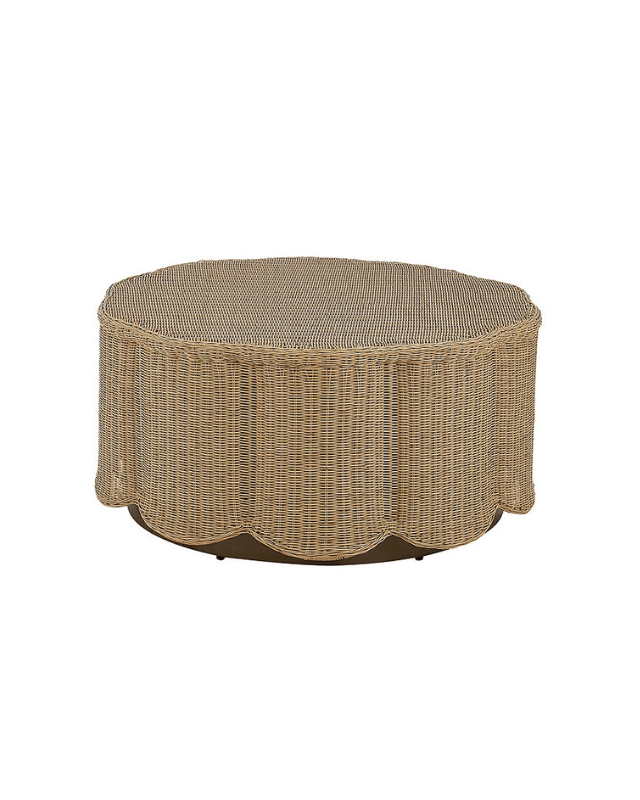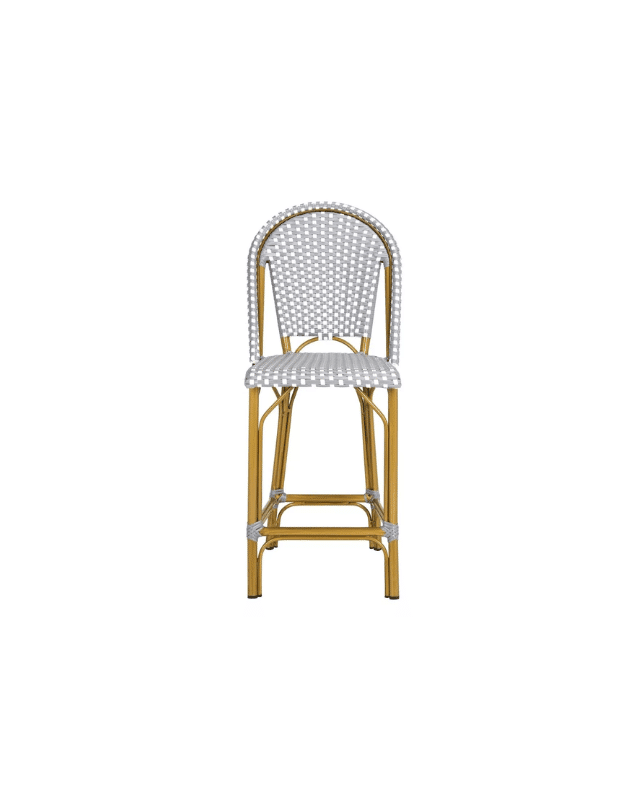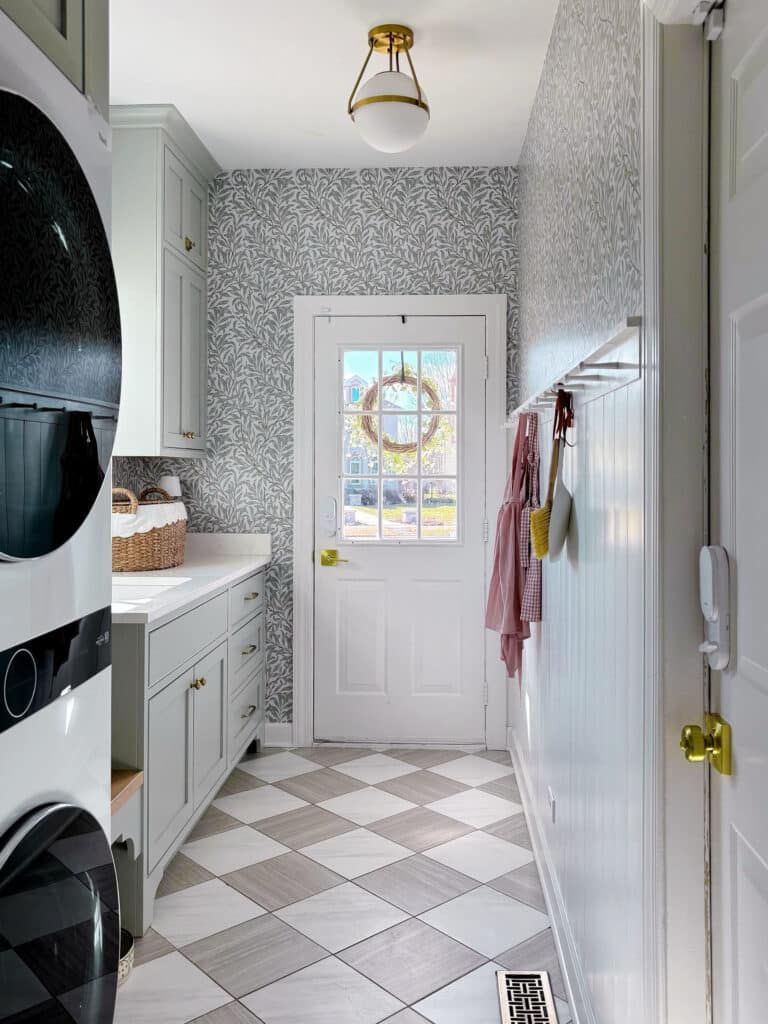Oh, how we loved creating an outdoor space in our old home! It was a delightful adventure filled with cherished memories. The paver patio, outdoor kitchen, and pretty white pergola were more than features; they served as the backdrop for many family moments—from cozy movie nights to wine tastings with friends. We also celebrated the girls’ birthdays and milestones there; it was perfect for all occasions! Now, as we settle into our new St. Charles Colonial, we’re not quite ready to transform the outdoor space yet. However, I’m genuinely excited to envision the possibilities ahead!
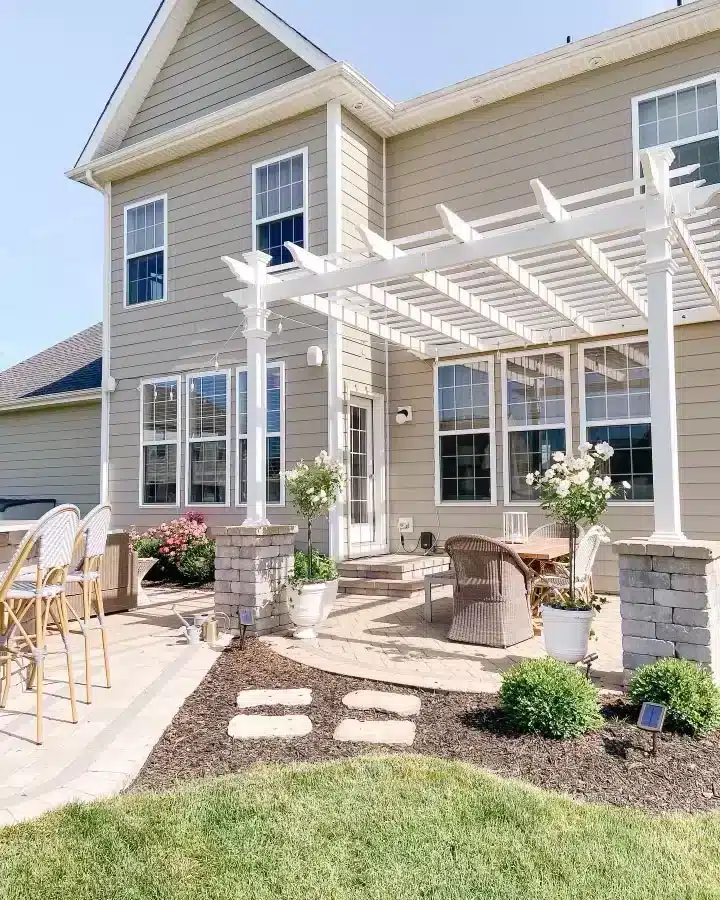
Our previous place was a new build, essentially a blank canvas. In contrast, our new home has gained more personality over the years. It has an aging deck that needs attention and a concrete walkway to be cleared. Despite the work required to achieve our vision, I can almost visualize garden-like landscaping, a cozy walk-out deck, and a stylish concrete grid for relaxation. Furthermore, I’d love to create a modern outdoor fireplace area, and I dream of having a beautiful white pergola again. And who knows? Perhaps, just maybe, a cute little saltwater pool could find its forever home in our backyard one day. 😉
Our previous backyard space wasn’t an overnight project; rather, we took our time, gradually enhancing it over the years, much like we plan to do with our new home. We began with a modest-sized paver patio and, over time, added some DIY touches to a store-bought white pergola. Specifically, it was a white vinyl pergola purchased at Costco by New England Arbors, which we attached directly to the house. Additionally, our contractor built brick pillars around it, which not only made it feel semi-custom but also allowed it to integrate more seamlessly into the overall space.
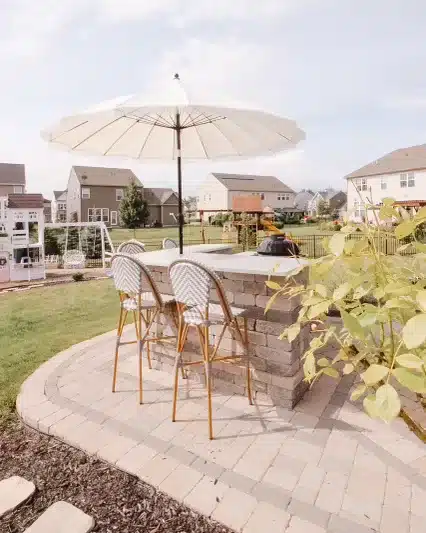
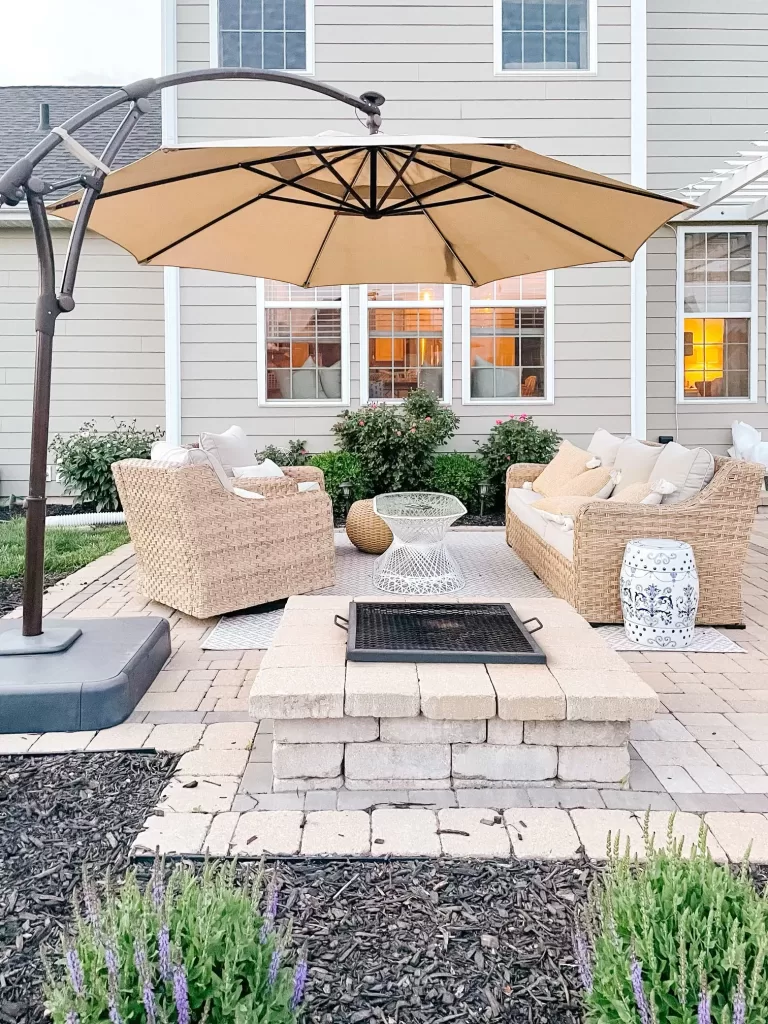
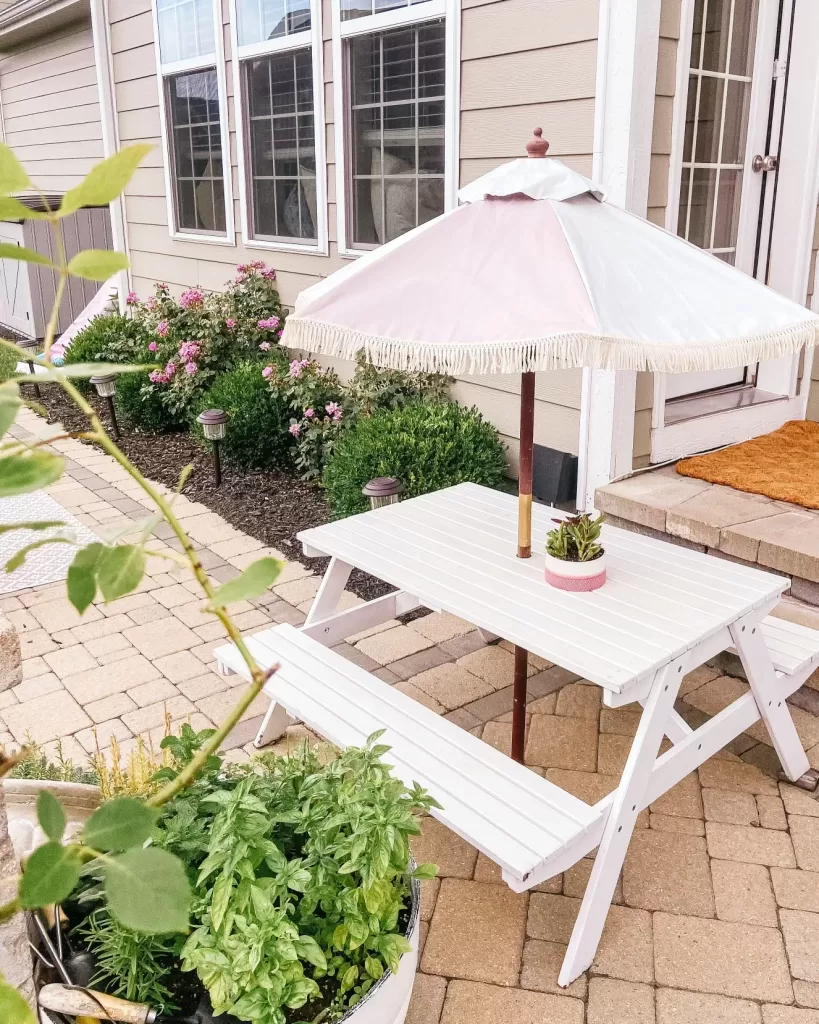
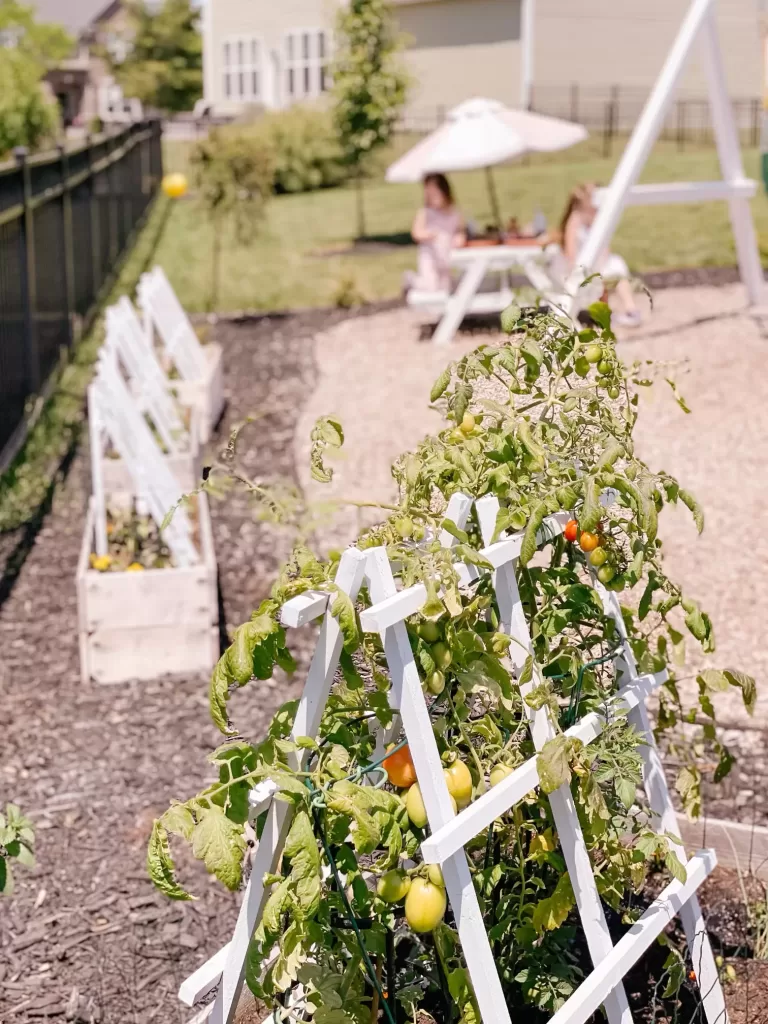
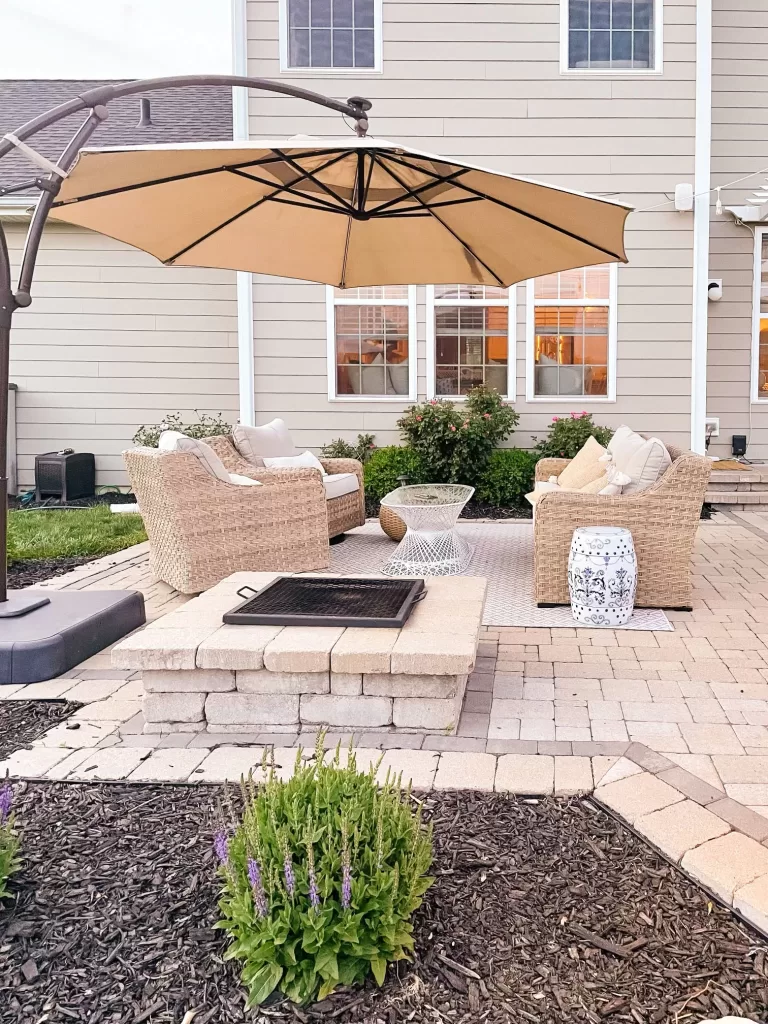
One of my favorite features was the brick pavers we chose. In fact, I was greatly inspired by European garden-inspired patio designs, and I spent a lot of time going down the rabbit hole on Pinterest. However, I also needed to maintain the aesthetic of our suburban American neighborhood. As a result, we selected Unilock cobblestone for the main areas while using Hollandstone and Brussels for the edges. These options were not only stylish but also fairly reasonably priced stone choices at the time, if I recall correctly.
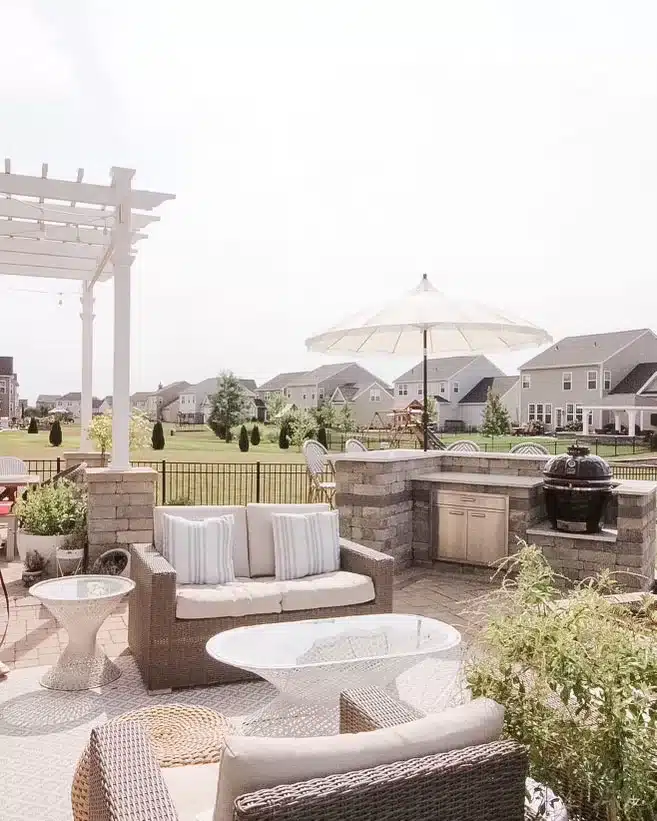
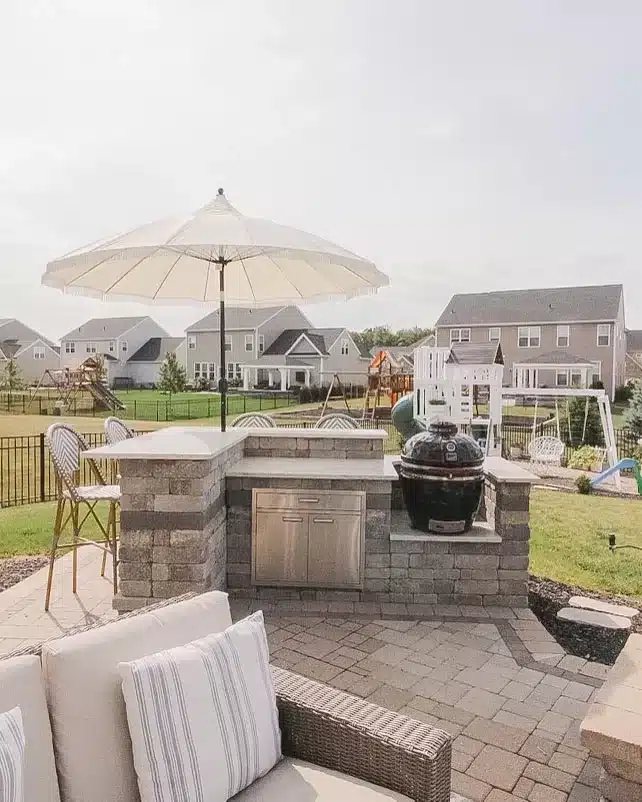
Our initial patio design included a comfortable sitting area with a fire pit and a dining spot, with numerous small spaces for garden-style landscaping. We added a unique touch to the dining area by positioning the brick at a 45-degree angle, creating the feel of a separate room in our outdoor space. This quickly became a favorite spot for hosting friends and family during the summer!
Here, I dove headfirst into landscaping with some of my favorite plants. Boxwoods, hydrangeas, roses, peonies, and lilac bushes were, and still are, my staples.
As our family expanded, so did our passion for spending time outdoors! One year, we extended the patio, adding an outdoor kitchen. This not only provided additional seating but also featured a granite countertop, a green-egg-style built-in grill area, and a stainless cabinet for storing necessities.
We later installed a KidKraft swing set for our daughters, which later transformed into our most ambitious DIY project to date when we decided to paint it white!
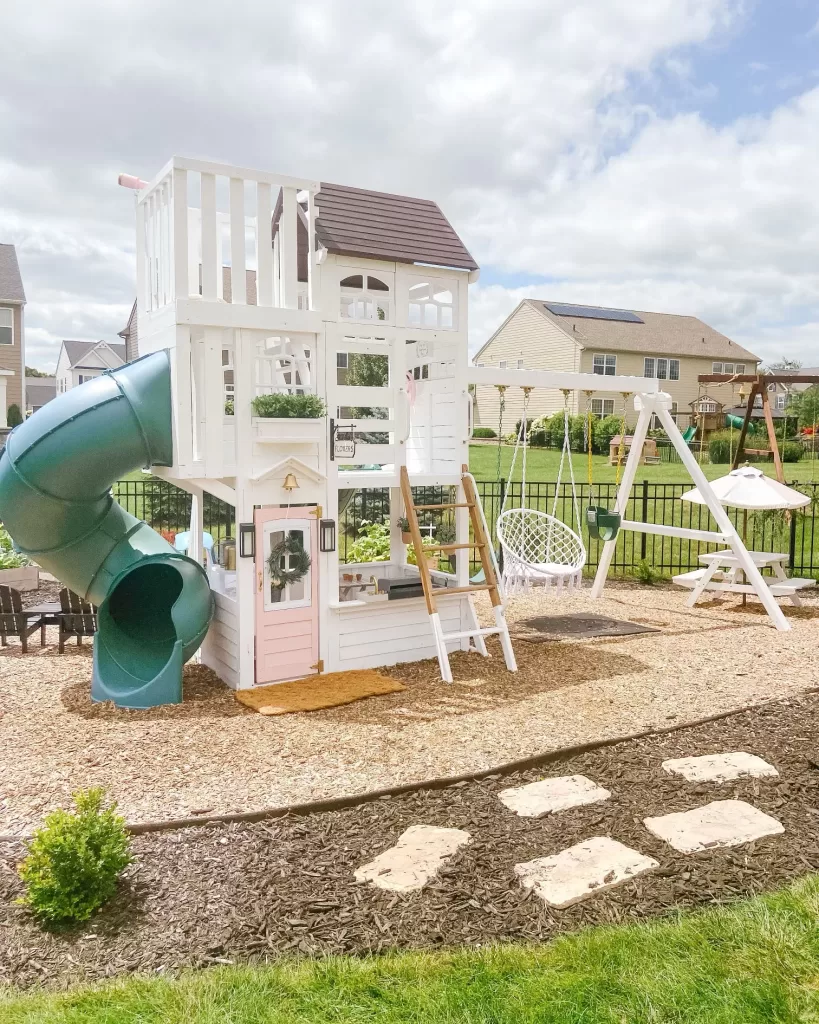
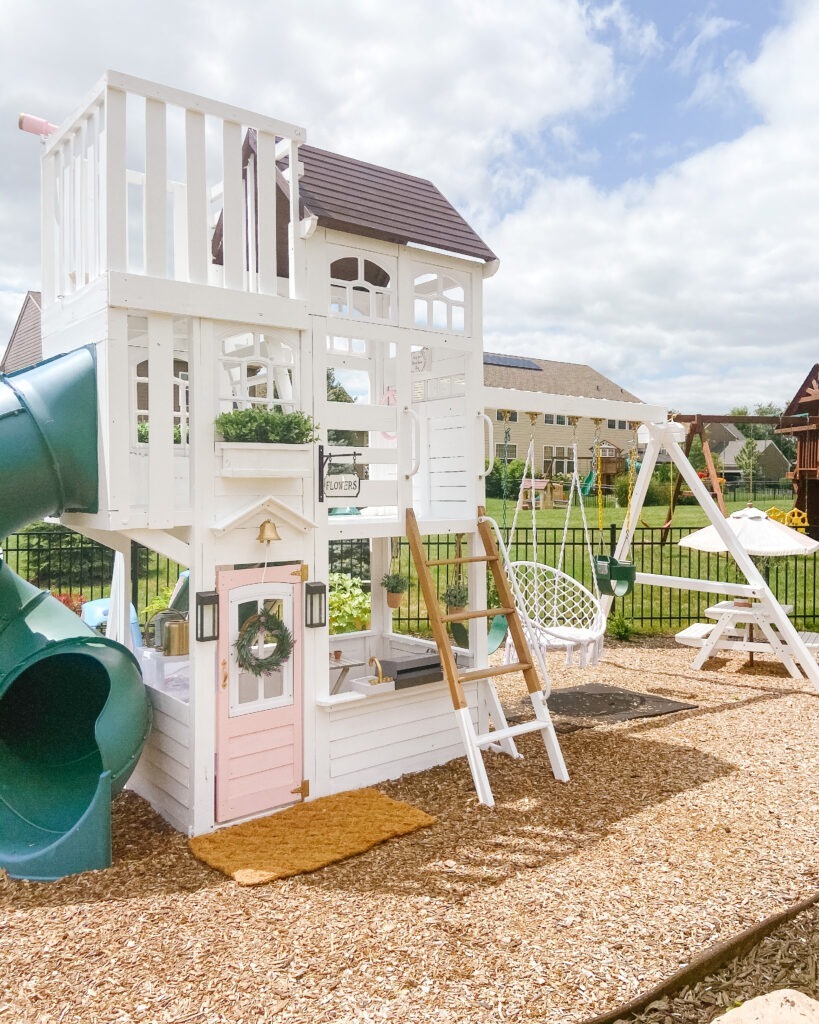
Lastly, we introduced raised garden beds with DIY trellises, incorporating herb and vegetable cultivation into our summer activities. The process of preparing, growing, and harvesting our produce – coupled with the neighborhood kids lining up at the fence to ask about today’s garden yield – will always be a cherished memory from our time at this house.
This post may contain affiliate links, which means we receive a small commission if you purchase through our links at no added cost to you. See our disclosure page for more information.
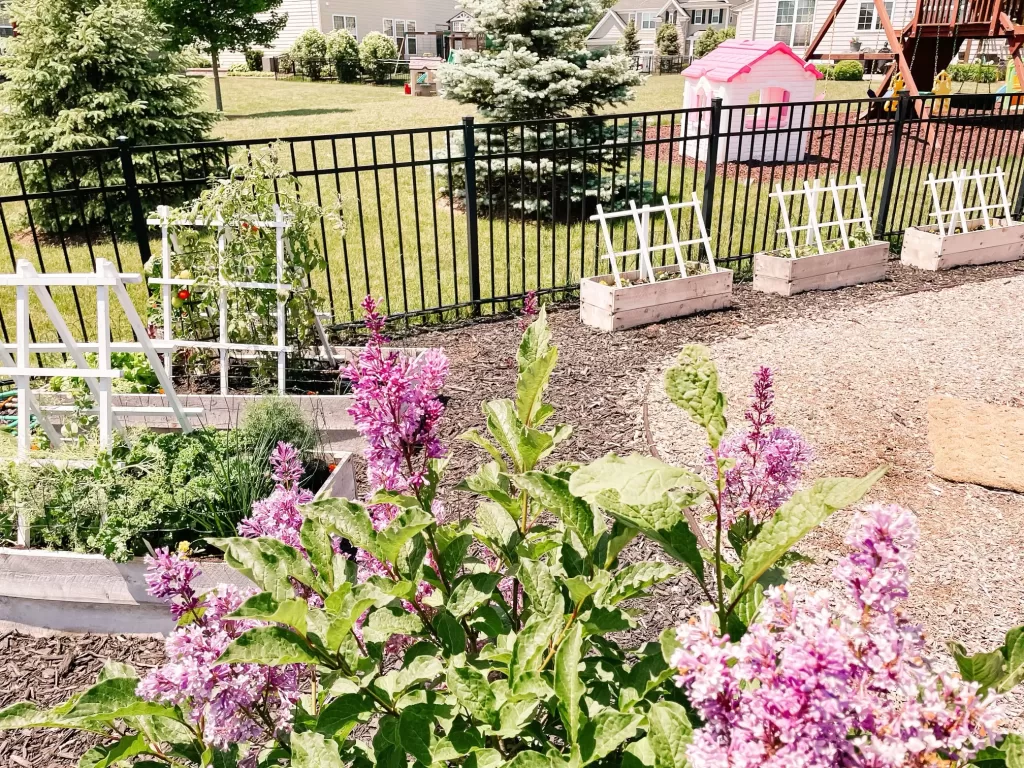
Looking back, our old backyard was more than just a space; it was a stage for our family’s life, where we celebrated birthdays, had barbecues on warm summer evenings, and even built a snowman during the winter.
As we begin planning our new outdoor space, I’m filled with both anticipation and excitement. Rather than replicating the past, my goal is to carry over that magic, that sense of family and togetherness, into our new home. I eagerly look forward to creating a new space where we can continue making memories and I’m confident that our new home’s outdoor area will someday be just as treasured as our old backyard.
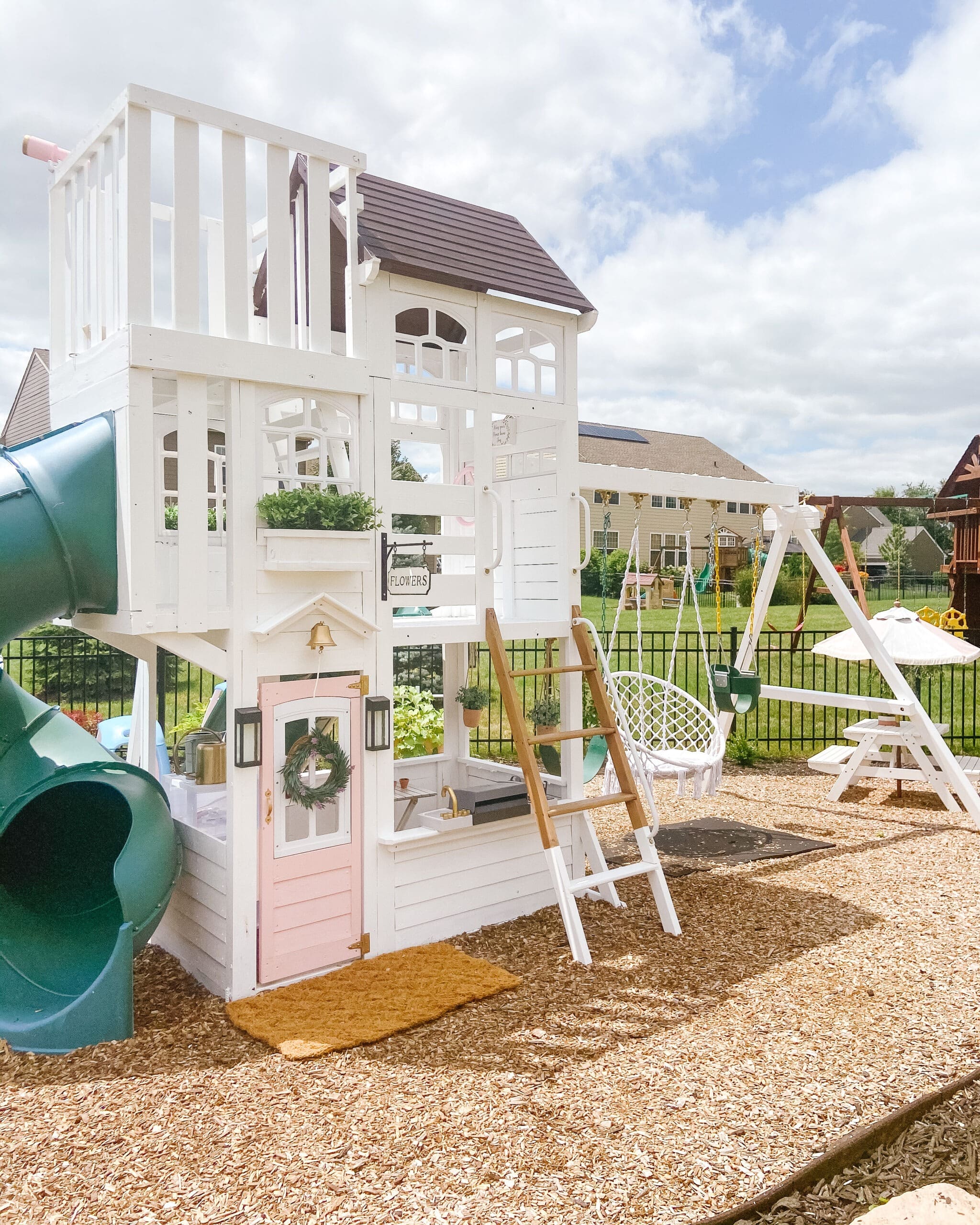
DIY Swingset
Everything you need to get started creating the playset of your dreams!
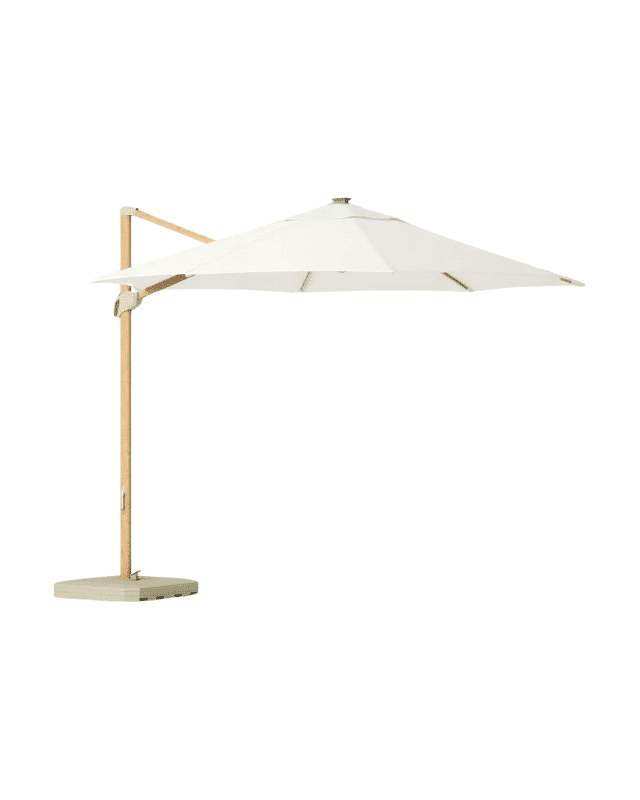
target
11′ Outdoor Patio Umbrella
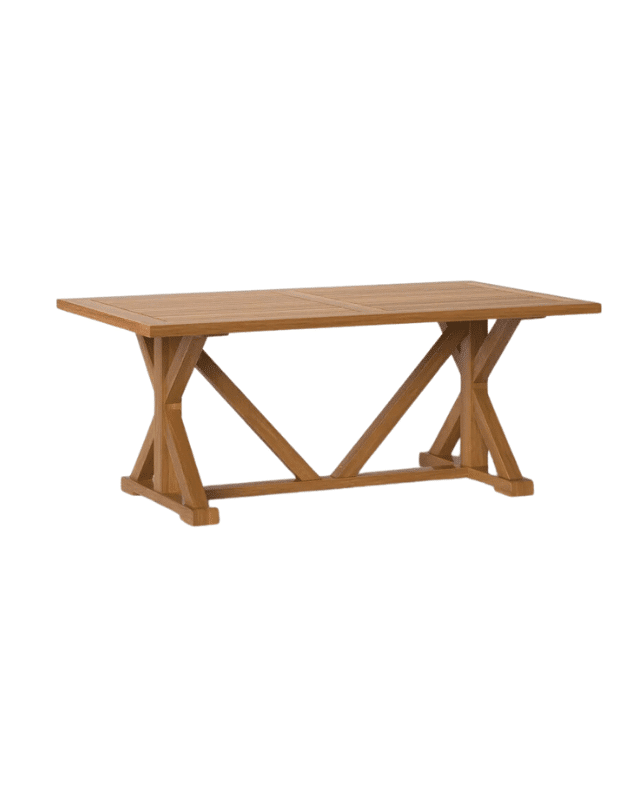
target
Outdoor Farmhouse Table
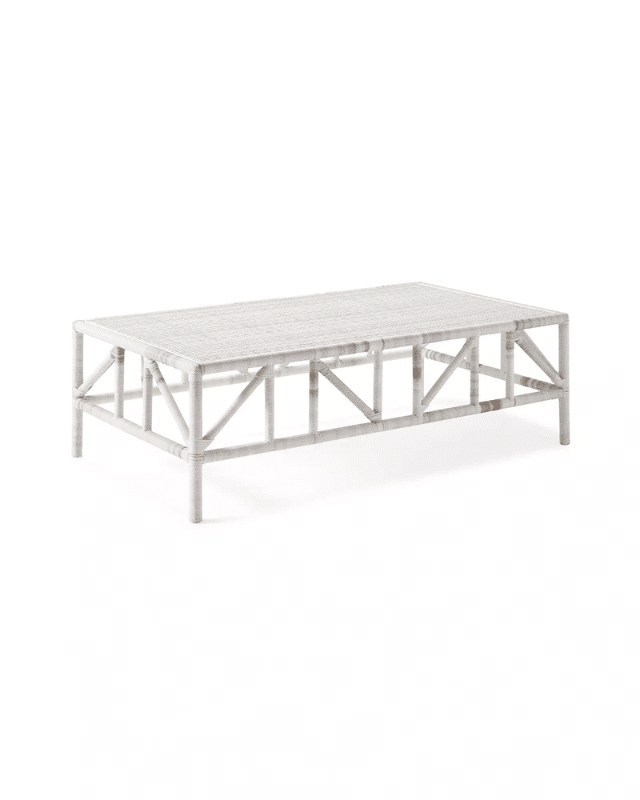
SERENA & LILY
Trestle Outdoor Coffee Table
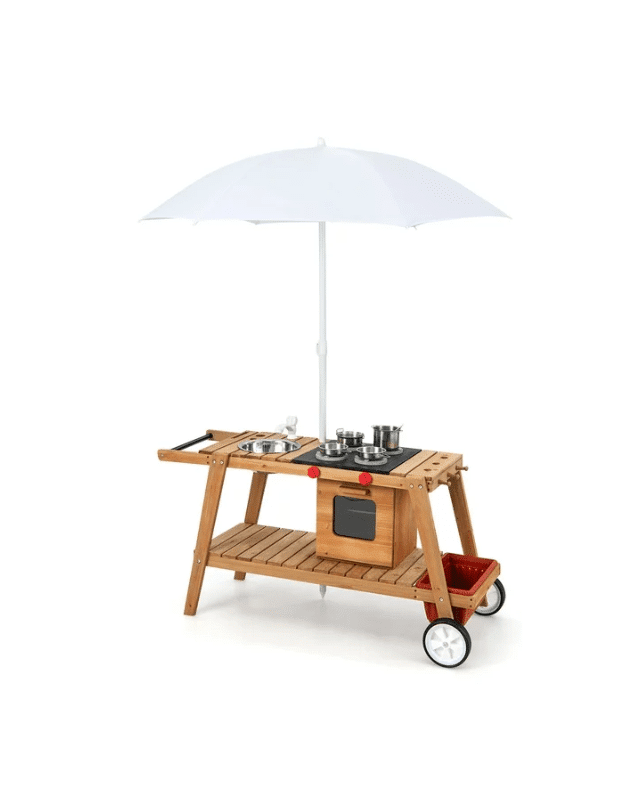
costway
Kid’s Outdoor Play Cart
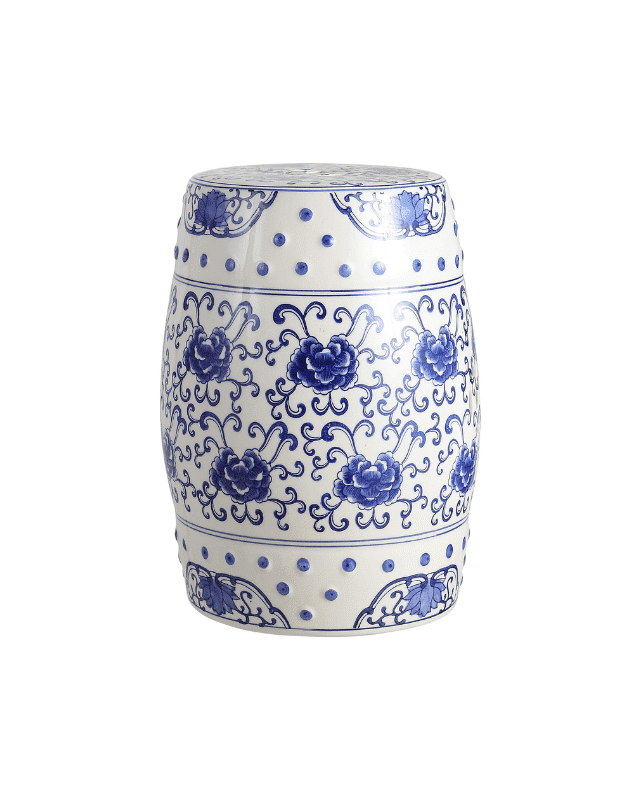
amazon
Blue & White Garden Stool
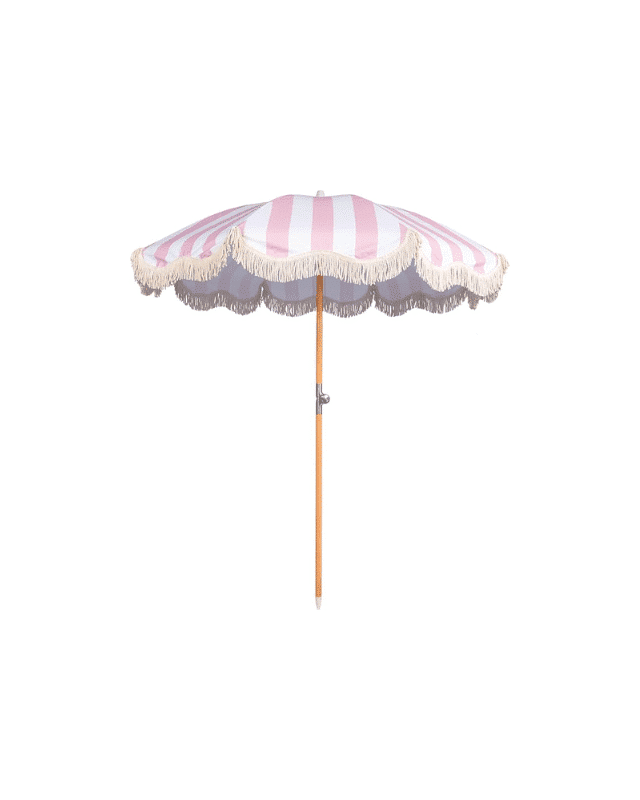
amazon
6.5′ Boho Beach Umbrella
Let’s be friends!
Join our email list to receive exclusive content, freebies, + sale alerts straight to your inbox!
[savannah_newsletter]
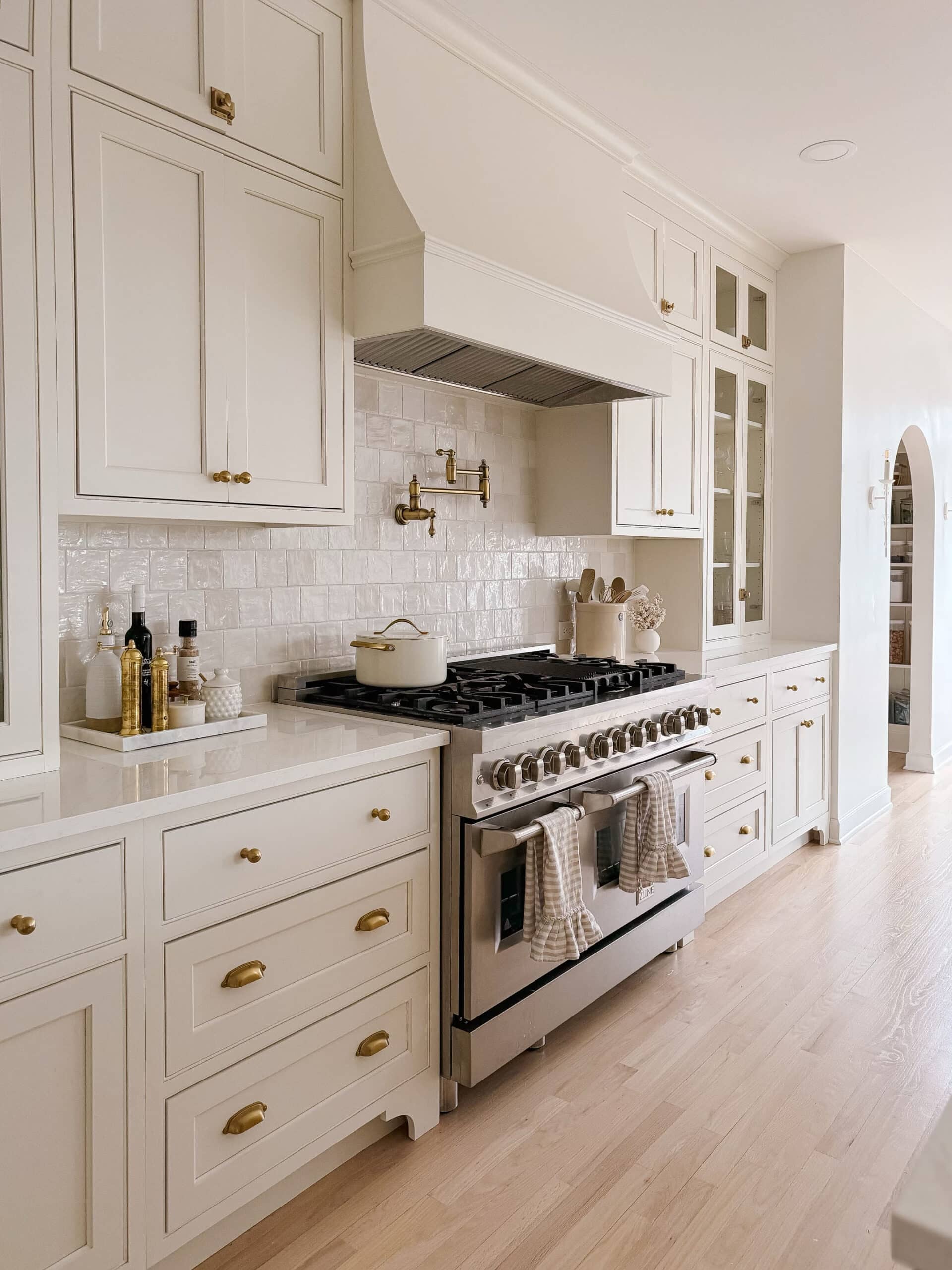
Designer Tips for a Timeless Kitchen Renovation
Welcome to the heart of our home—our newly completed St. Charles Colonial kitchen renovation! If you’re here to uncover the specifics of our classic kitchen design—like the warm white painted cabinets (Sherwin Williams Greek Villa, by the way) or the stunning countertops (LX Hausys Lumina Quartz)—you’re in the right place. But before diving into all…
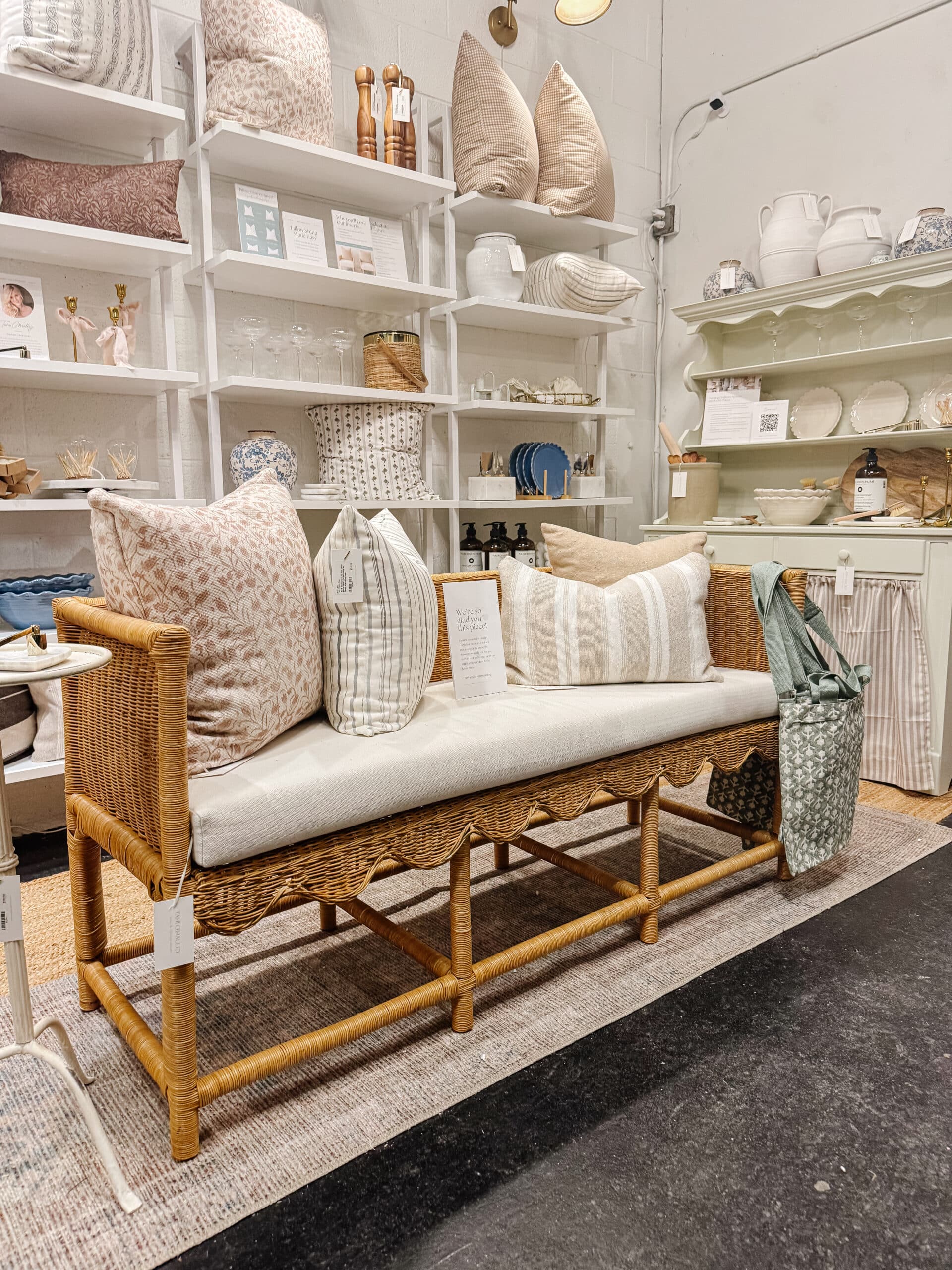
The Best Places to Shop for Home Decor in the Chicago Suburbs
For me, the joy of decorating comes from finding unique pieces that truly make a house feel like your home. Each discovery adds warmth and personality, making the final design even more special. Creating a warm, collected home takes time—it’s a process, not a race. If you’re eager to bring your vision to life faster,…
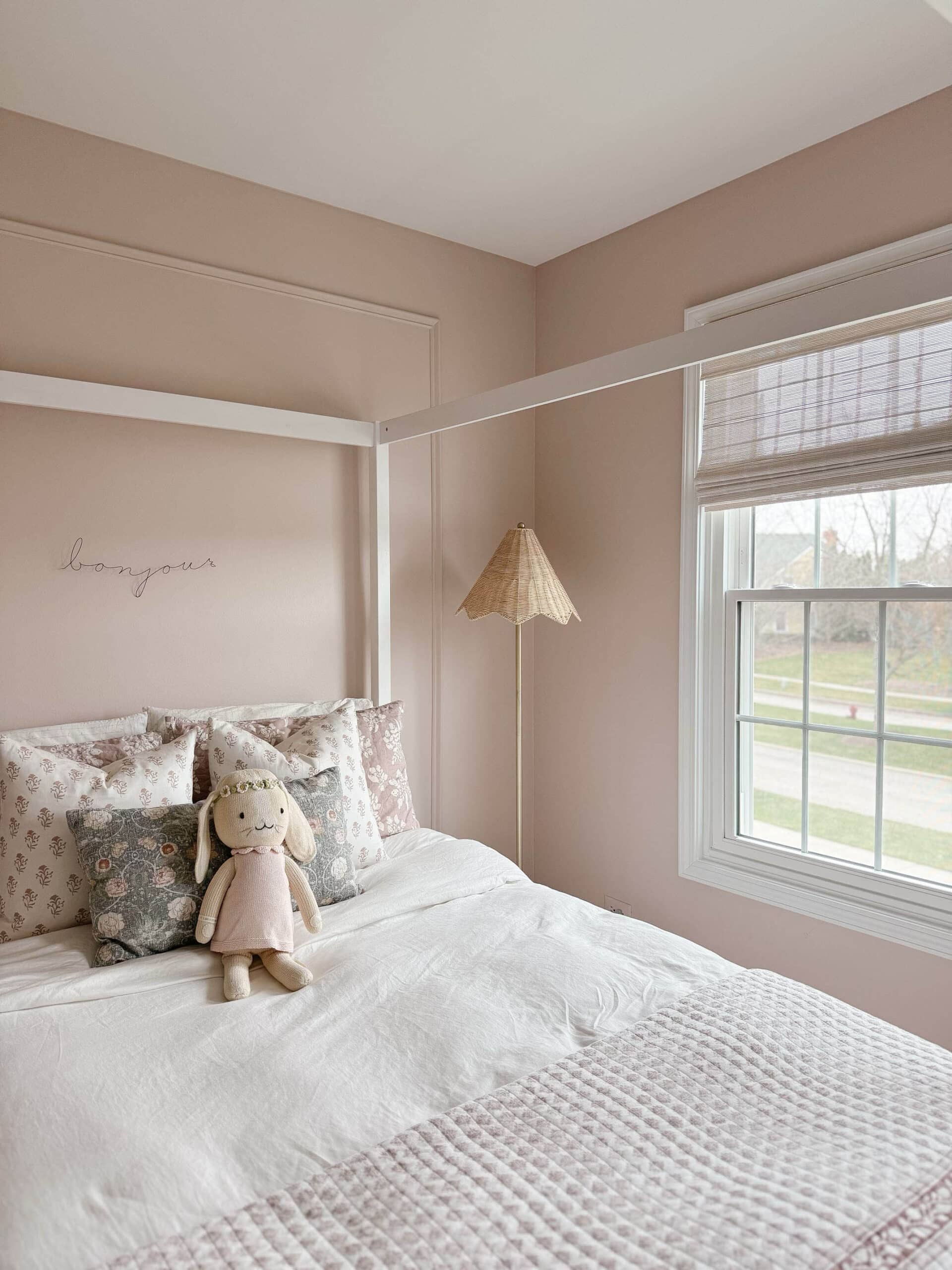
A Charming Girls’ Bedroom featuring Sherwin Williams Abalone Shell
Looking for fresh girls’ bedroom ideas? You’ve come to the right place! For as long as I can remember, my oldest, Josie, has dreamed of having a pink room, and our new house provided the perfect opportunity to make that a reality. While we may have started with different opinions on the shade of pink…
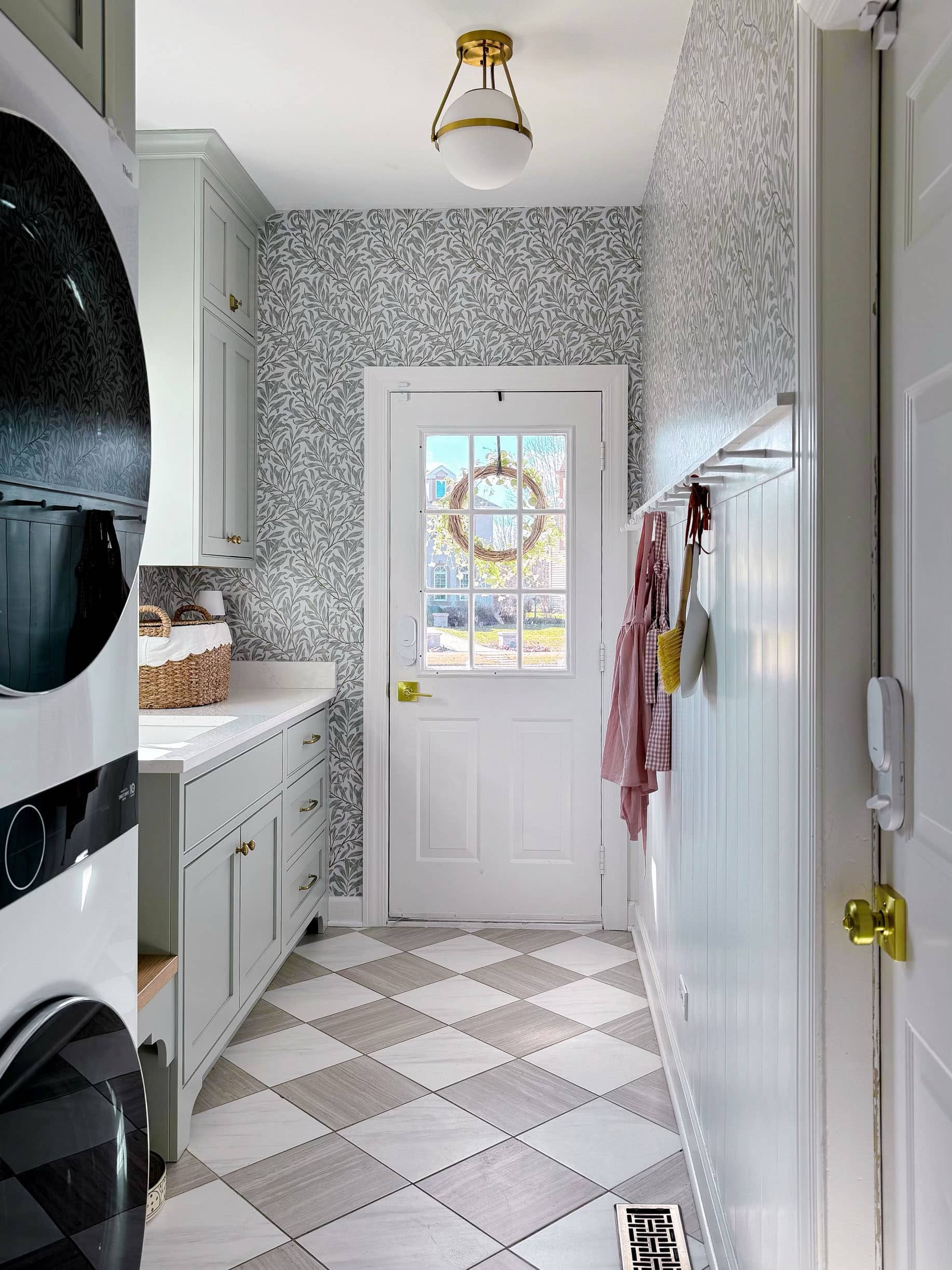
Our Serene and Green Laundry | Mudroom Renovation
I’m excited to share a special part of our home—our renovated mudroom laundry room! Affectionately called the “Serene and Green Laundry Room,” this tiny but mighty space, nestled just off the kitchen, serves multiple purposes for our family. It’s our laundry room, our mudroom (checkered flooring mud laundry room, anyone?), and the side entrance to…
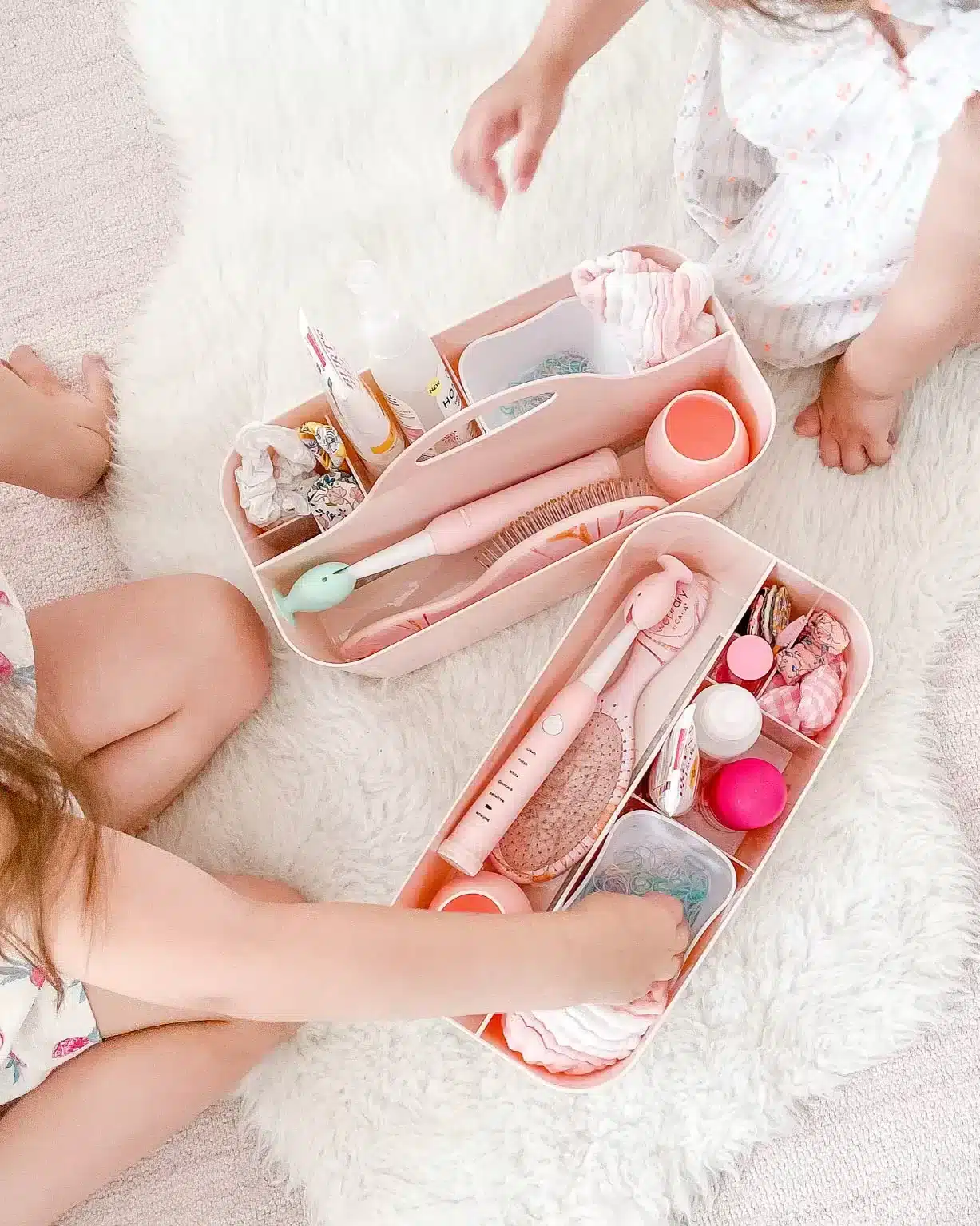
The Ultimate Mom Hack: The Bathroom Routine Bin
Managing the morning rush with two young daughters in a small bathroom can be quite an adventure! That’s why I’m always on the lookout for solutions that simplify our family’s morning and evening routines. Let me tell you, this bathroom routine bin has been a game-changer in our home. It’s my ultimate mom hack! Fill…
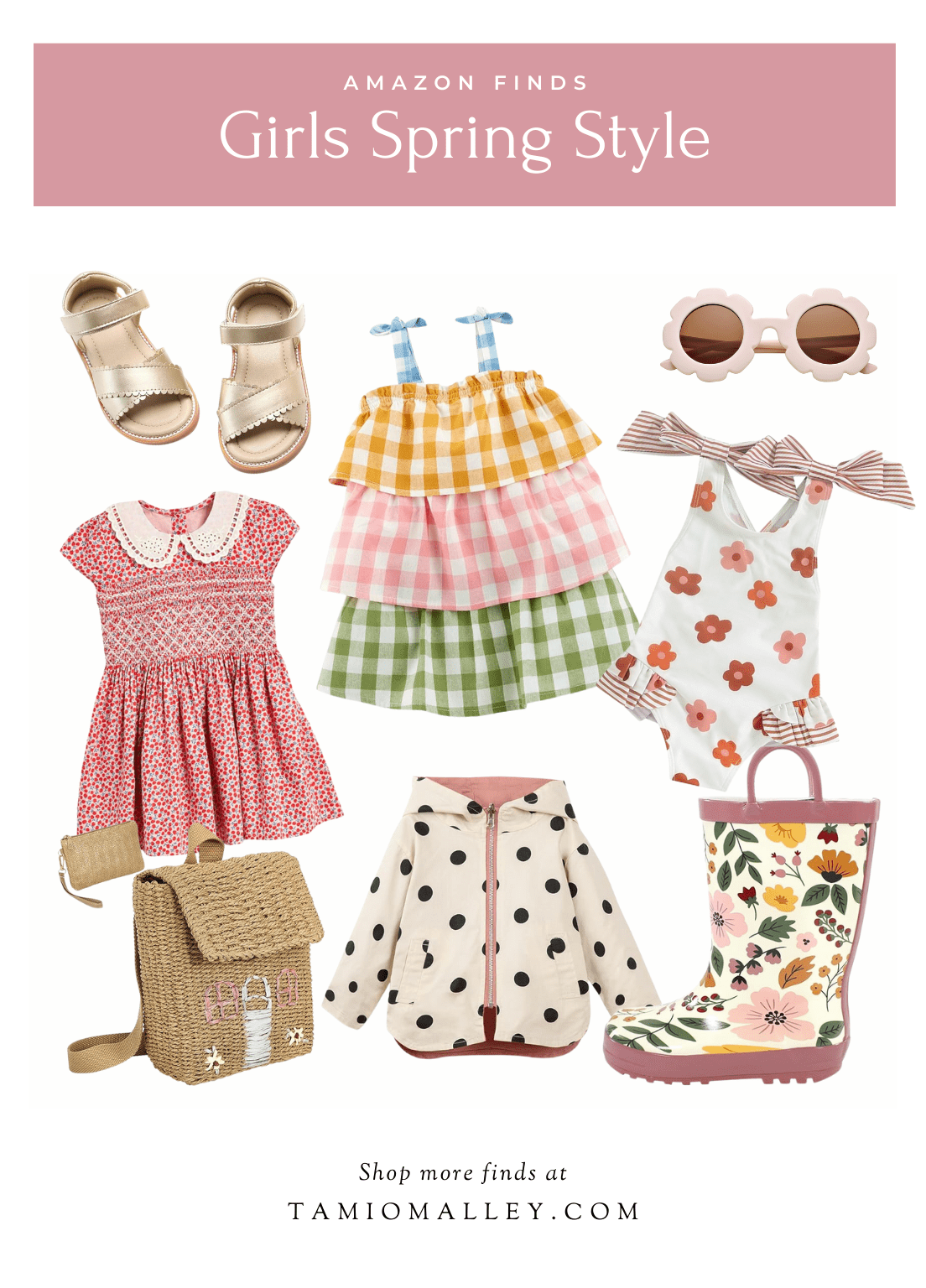
Amazon Finds | Girls Spring Style
Hey there, busy mama! Shopping for little ones can be a task in itself, am I right? That’s why I love Amazon for almost all of my girls’ clothing needs. And bonus that they show up at your doorstep a day or two later!


